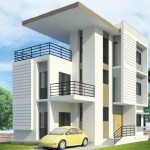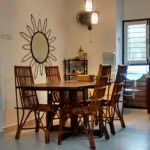Mr & Mrs Prem Residence at Kanathur, Chennai
About
Being set in a suburban context more than an urban one, the purpose of the design of this residence, from a purely creative perspective was to be a unique freestanding object in the space. This residence is situated within a gated community, and as one of the first structures being constructed there it was hoped that the architectural language would influence the other surrounding structures, within the community yet be perceived as unique. Located quite close to the beach and in a windy area, the object of the design was to maximise natural light and cross ventilation, while keeping the style of the house contemporary & minimalist. The compact plot added to the challenge of creating a spacious interior. The use of projections and recesses facilitated the accommodation of all the required spaces and added to the volumetric play that is evident in the aesthetic of the elevations on all sides of the building. Vaastu also played a vital role in the layout of the spaces within the building. The colour palette of white, grey and copper on the exterior is neutral and accented by the matte black of the window shutters and grilles. With more emphasis on the textures formed by grooves in plaster and the grey stone cladding, that highlight the various projecting volumes, this residence achieves its uniqueness through subtlety.







